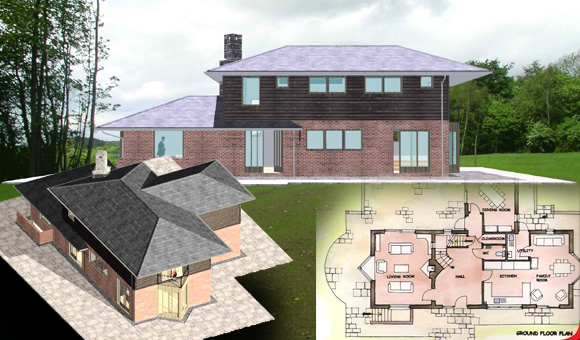:: |
:: |
:: |
:: |
:: |

A contemporary family home to replace an existing prefabricated bungalow
This project was at a beautiful location in the heart of the Worcestershire countryside. Mature trees protected the site to the north and east and partly screened the southern boundary. The west boundary looked out to open countryside with views of the distant Clee Hills.
Sadly, the prefabricated bungalow built on the site did little justice to the surroundings. So this was considered a fine opportunity, in accordance with planning policy, to improve the appearance of the site and the broader locality through improved design, the use of appropriate materials, and the orientation of new building with the rest of the site.
The brief was to create a contemporary, rural family home with flexible spaces conducive to modern living. The building should have its own distinctive identity but at the same time it should respect and enhance the character of the location.
The house has been positioned partially on the site of the original bungalow but rotated through 90 degrees along an east-west axis in order to maximise the available sunlight, take advantage of the views and present the front elevation towards the entrance approach.
Simple volumes have been used to define the building’s shape, with a mix of single and two storey elements capped with low pitched roofs, incorporating hipped-ends, to give horizontal emphasis and keep the increase in the ridge height to a minimum.
This project was at a beautiful location in the heart of the Worcestershire countryside. Mature trees protected the site to the north and east and partly screened the southern boundary. The west boundary looked out to open countryside with views of the distant Clee Hills.
Sadly, the prefabricated bungalow built on the site did little justice to the surroundings. So this was considered a fine opportunity, in accordance with planning policy, to improve the appearance of the site and the broader locality through improved design, the use of appropriate materials, and the orientation of new building with the rest of the site.
The brief was to create a contemporary, rural family home with flexible spaces conducive to modern living. The building should have its own distinctive identity but at the same time it should respect and enhance the character of the location.
The house has been positioned partially on the site of the original bungalow but rotated through 90 degrees along an east-west axis in order to maximise the available sunlight, take advantage of the views and present the front elevation towards the entrance approach.
Simple volumes have been used to define the building’s shape, with a mix of single and two storey elements capped with low pitched roofs, incorporating hipped-ends, to give horizontal emphasis and keep the increase in the ridge height to a minimum.
