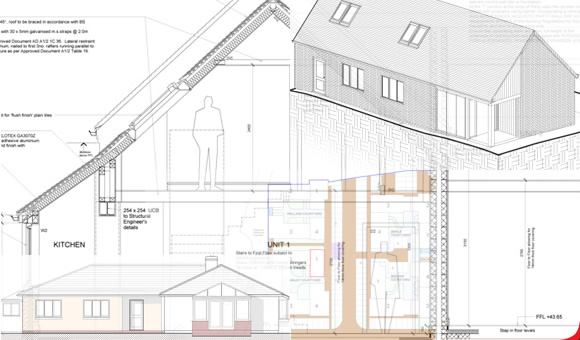:: |
:: |
:: |
:: |
:: |

The practice uses Autodesk REVIT CAD software for both 2d and 3d work. We use 3d modeling on nearly all our projects and we find the benefits to be enormous. Architectural drawings can be difficult to read; the use of 3d images and walkthroughs allows the client to appreciate how the finished project will look. It cuts out confusion and the mistaken selection of inappropriate designs. The software allows buildings to be viewed from different angles, and solar studies can be produced to predict light levels and shadows cast at different times of the year; this can also be useful in the planning process.
We believe that it is vital for successful designs to be a collaboration between architect and client and find the 3d modeling tool an essential aid in achieving this. The 3d model can be emailed to our clients and viewed in detail using software freely available from the internet.
