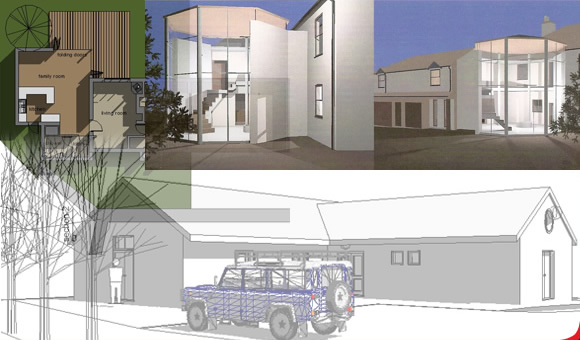:: |
:: |
:: |
:: |
:: |

REVIT enables designs to be developed from early 3d ‘massing studies’ (which use combinations of basic shapes to start to build models of buildings) into actual building elements such as walls, floors and roofs. These initial 3d concept sketches allow our clients to visualize their objectives and ambitions for their buildings right at the beginning of the design process. Buildings can be modeled and seen in context allowing us to demonstrate such nebulous architectural concepts as the ‘genius loci’ of a building – the atmosphere and ‘sense of place’ that are intangible and difficult to define at the design stage, but vital in satisfying peoples’ ambitions for a building.
